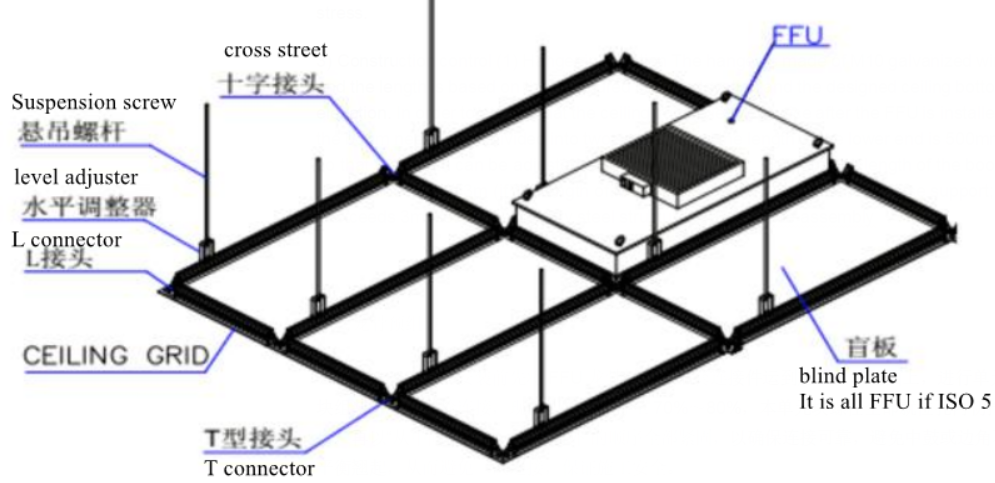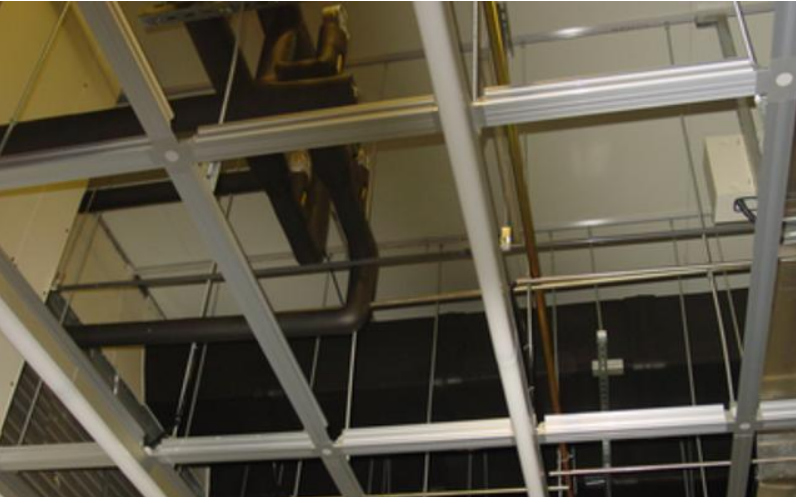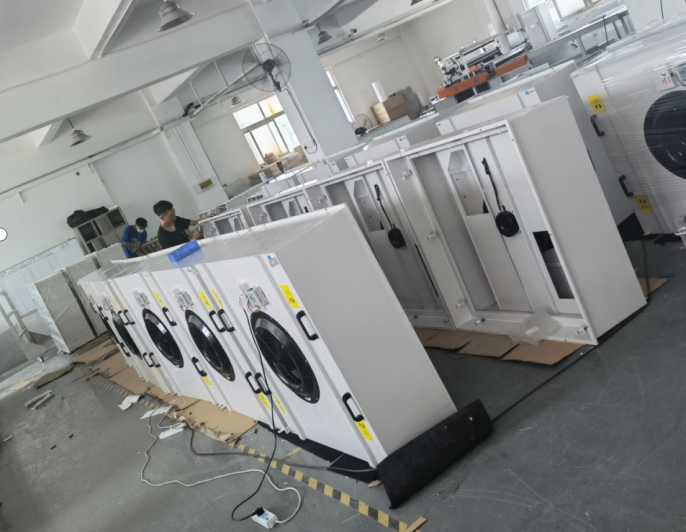1.construction technology
The following figure shows the construction process flow of the FFU ceiling of the clean system.

Figure 1: FFU ceiling construction process flow chart
2. Key points of construction process control
1) Operating conditions Lamp troughs, water and electricity pipes in the ceiling have been installed, and fire pipes have been installed and pressure tested. In order to avoid the impact on the ceiling, the arrangement of ceiling keels should be staggered from the air-conditioning air supply vents, return air vents, lamps, fire smoke detectors, manholes, fire horns, etc.
2) The material control ceiling keel shall not be thrown or collided during transportation and installation. The keel should be laid flat to prevent deformation. The keel should be stored indoors to prevent deformation and damage caused by pollution and temperature stress.
3) Construction control (1) Hanger installation The hanger is made of M10 galvanized wire, and the length is based on the measured ceiling elevation and the designed ceiling bottom elevation. In order to ensure that the ceiling can be leveled twice after the FFU is installed, the boom needs to be divided into two sections and the length of the lower end is 500mm, so that the length can be adjusted easily by overlapping; 1200mm, the length of the boom should not exceed 3m (if the length of the boom exceeds 1.5m, set the reverse support; if it exceeds 3m, set the secondary steel structure). (2) Keel pre-assembly

Figure 2: Keel pre-assembly
In order to improve the construction efficiency, before installation, transport the FFU keel material and supporting connectors to the ground of the construction area for unit block assembly. Bolt connection is adopted, and now the supporting bolts are tightened to 70% to 80%. After the bolts of this unit block are all in place and initially tightened in the holes, they are all tightened in the order of "from the middle to the two sides, from the inside to the outside" to ensure the connection. Reliable, avoid the unbalanced lifting of the middle drum or the corners, thereby avoiding the secondary connection and ensuring the safety of construction.
When assembling aluminum alloy FFU keel hanging items, it should be noted that except for the hanging points and connecting parts, the protective film of other parts should be damaged as little as possible, so as to reduce or reduce the workload and difficulty of cleaning in the future.
According to the characteristics of manual transfer and installation, combined with our company's similar engineering experience, the ground assembly module should be a 1200×3600mm unit to facilitate manual handling and vertical transfer.
3. keel unit installation
Before installation, check the center line thoroughly, review the keel elevation line and the elastic line of the keel arrangement.
According to the size of the indoor space, select the appropriate mobile scaffolding; the handling is generally manual handling. When handling manually, pay attention to keeping the distance between the hands and the hands not too large to avoid the deflection and deformation of the keel in the middle of the span.
During installation, the four sides are connected to the boom at the same time, and the tightening degree of the connecting bolts is about 60%, that is, the screws are screwed into the effective circle for 4 turns, so that the subsequent leveling personnel can adjust the level (the aluminum alloy FFU keel ceiling shall be tightened by the leveling personnel. and the connecting bolt of the boom)
After the keel is constructed in an area, it is necessary to adjust the level of the keel, and use the laser level and the receiver to adjust the level difference. ;
During the installation process, it is necessary to maintain the verticality of the boom, so that the boom is evenly stressed, so as to reduce the plane displacement and uneven sagging of the aluminum alloy FFU keel suspension.

Figure 3: The effect of keel installation
4) The installation of the panel should be installed in sequence from one direction to reduce the construction error; 5) Control the blanking work at the extension part of the panel.
4. Flatness control
1) The key points of horizontal control of the elevation line: the reference point and the size of the elevation should be accurate; the horizontal control line of the ceiling surface should be pulled out through the line and should be straightened;
2) For suspended ceilings with large spans, add an elevation control point in the middle position;
3) Distribution and fixation of lifting points: The distribution of lifting points should be uniform, at the interface parts and heavy load parts of some keels;
4) Increase the strength and rigidity of the keel and the keel of the hanging point: the joints and hanging places of the keel are the concentrated points of force, and attention should be paid to reinforcement during construction, and equipment should not be suspended on the keel.

FFU inquiry: welcome to send your inquiry our email at brad.su@qh-puritech.com.
Post time: Nov-14-2022

 +86-18038493642
+86-18038493642